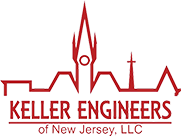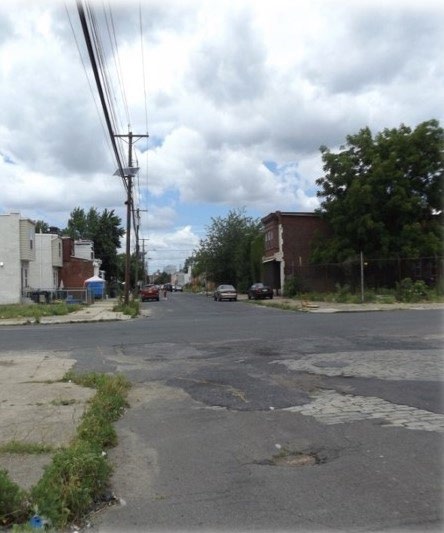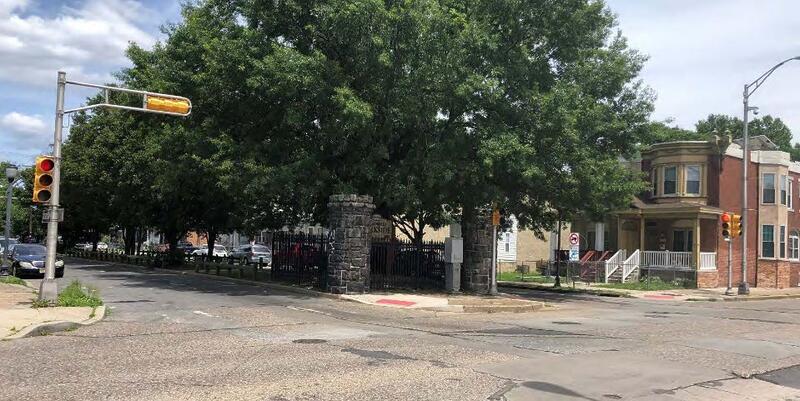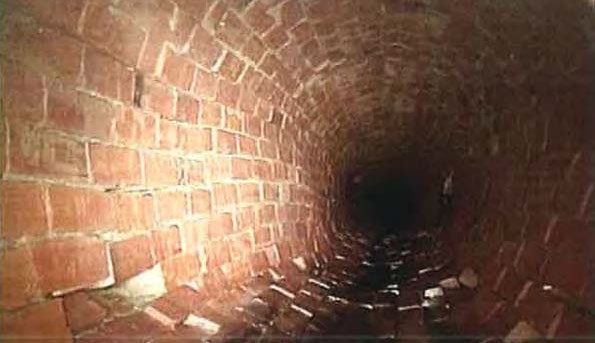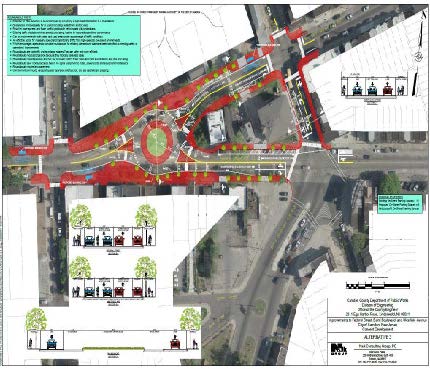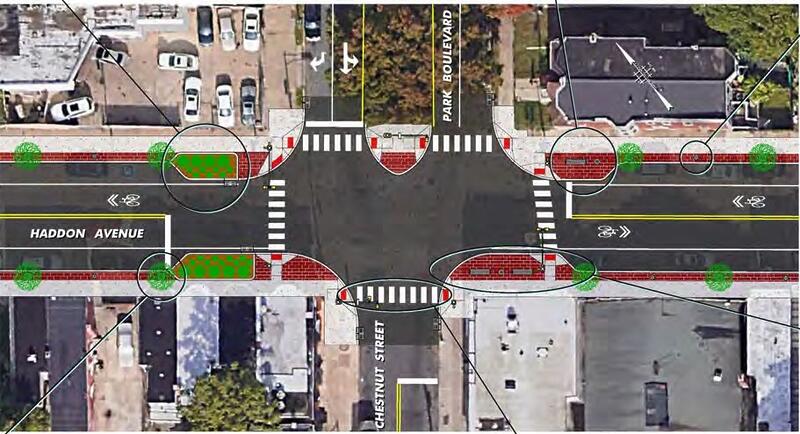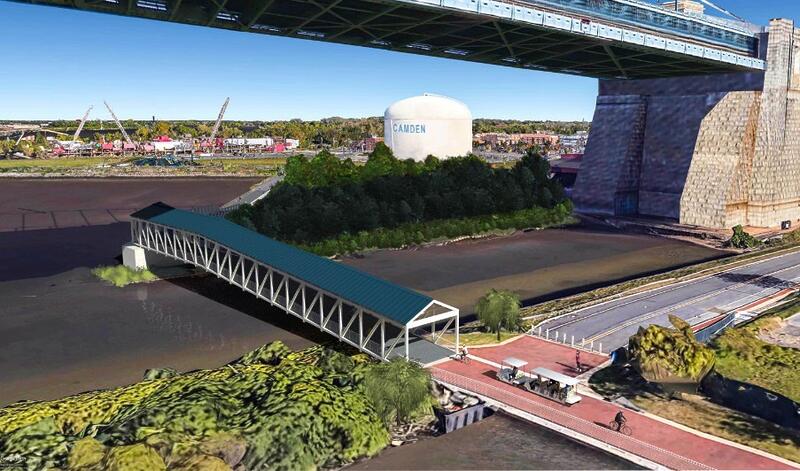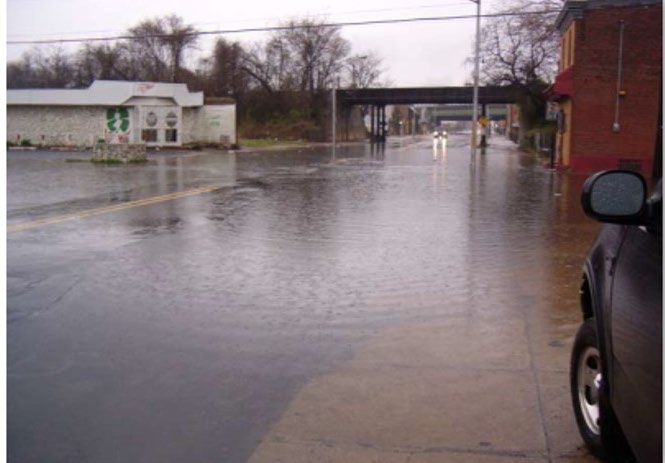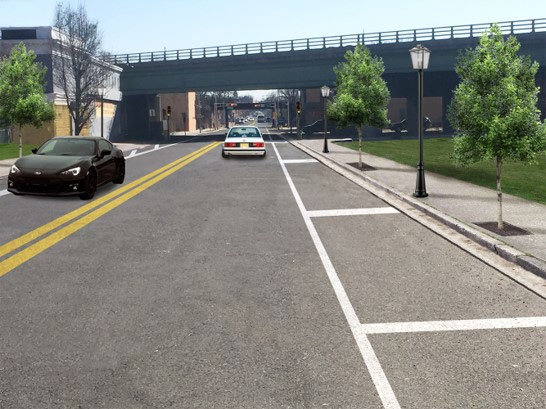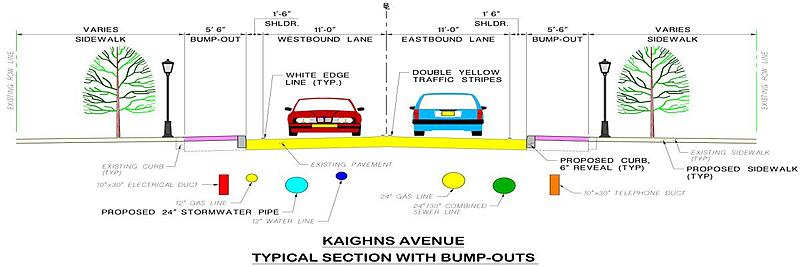Owner: Camden Community Partnership | Camden County, NJ
Project Statistics
Location: City of Camden, Camden County
Completion Date: 2018-2020
Type: Concept Development Studies,
Preliminary Engineering and Final Design
Cost: $4.8M TTF Funds
Project Manager: Samir D. Mody, PE
Project Engineer: Paul S. Truban, PE
Contact: Kathy Cullen
Program Manager
Camden Community Partnership
856-757-9154
The State of New Jersey invested approximately $4.8M through Camden County and the Transportation Trust Fund for the delivery of concept development studies, PE/FD of nine (9) roadways and one (1) walkway/structure located in the City of Camden. This program, when advanced to construction, will result in improvements to 11 miles of roadway with an estimated construction cost of $150M. Through this program, residents and stakeholders have participated during the planning process, including North Camden, Cramer Hill, East Camden, Cooper Grant, Parkside, Gateway, Lanning and Bergen Square.
Keller Engineers served in a program management capacity to Camden Community Partnership and was responsible for the contract management, pre-design, concept development, preliminary and final engineering, design, constructability, environmental screening, utilities, ROW, streetscape, signals, landscaping, staging, and traffic control activities.
Keller Engineers operated as CCP’s Subject Matter Expert and responsible for scope, schedule and budget for the entire program, technical guidance and quality management of all deliverables (studies, alternatives development/alternatives matrix, PIAP, Purpose & Need Statement, community materials, 30-60-Final PS&E’s) submitted by the County’s Design Consultant during the CD and PE/FD phases of NJDOT’s capital project delivery process. Value engineering strategies were conducted during the technical review phase for each project. Risk registers were also prepared reviewed during the project development.
The Keller team conducted bi-weekly telecons with CFP, tracked comments, questions and concerns from the various stakeholders to ensure the project design incorporated the issues raised during the design process to the satisfaction of Camden County while producing technically sound results and recommendations.
The scope of each of these projects involved roadway reconstruction with improvements for all roadway users that included traffic operations and controls, safety enhancements, drainage, storm and sanitary sewer separation/replacement/lining, bicycle and pedestrian treatments and streetscape disciplines.
Due to the age of the underground infrastructure, six of the ten projects included some form of water, stormwater and/or sewer replacement component in their design. Each of these projects are in various stages of the Conceptual Development (CD) process. Separation or replacement of the combined sewer system is a big element and financial component of each of these projects. On those projects with separation, a new storm sewer system will be constructed and the existing brick storm/sanitary sewer will be lined and repurposed as a sanitary sewer only.
Each project included a combination of the following activities:
- Data Collection – (1) crash data for 3 years; (2) traffic counts and turning movements; (3) as-built plans for subsurface utilities; (4) roadway geometrics; (5) history of trolley tracks; (6) cobblestone roadways; (7) existing vitrified clay pipes; (8) areas prone to flooding; (9) signal timing directives/plans; (10) CCTV inspections; (11) fire ladder truck template and (12) plans for new developments.
- Underground utilities – feasibility of separating the combined sewer system is a big aspect and financial component of these projects. The separation will result in a new storm sewer and lining the existing, brick-lined storm/sanitary sewer to be used as a sanitary sewer only. The City owns the sewer mains and laterals up to the cleanouts. Homeowners own the laterals from the cleanouts to the homes/buildings.
- Operations – upgrades to existing signalized intersections and ramps/ side- walk for ADA and MUTCD compliance, pedestrian movements and City-owned traffic signal hardware / ITS / timing / synchronization.
- Streetscape / Traffic Calming – including bump-outs to reduce cross walk widths, roundabout intersections, benches, bike racks, street trees, lighting, trash receptacles, etc. Compliance with Complete Streets Policy.
- Roadway Reconstruction / Resurfacing – existing pavement is constructed of very hard concrete including historic fill, contaminated soil, and possibly lead contamination. Various mix design options will be considered based on utilities and condition of the existing pavement.
- Roadways – design of new roadway alignments; improved horizontal and vertical geometry, super elevation, cross slopes and sight distance; improved/ new signage, line striping and pavement markings.
- Structures – new pedestrian, highway and railroad bridges, culverts, retaining walls and sign structures.
- Drainage – mainline design of basins for water quality and quantity, highway drainage design using HEC-RAS, highway drainage spread calculations (HEC-12) and developing Stormwater Management (SWM) Plan. Permits will be secured as required.
- Coordination – use of aerial plan to facilitate communication with active NJDOT LAIF Grant, DVRPC and NJDOT TTF Concept Studies, City of Camden design and construction projects and TIGER funded projects.
- Comprehensive Community Outreach – meetings have included Stakeholder, Local Officials and PIC’s conducted in the East Camden, Cramer Hill, Parkside and Whitman Park neighborhoods.
Reference: Kathy Cullen, [email protected], 856-757-9154, 2018-2020
Reference: Kevin Becica, [email protected], 856-566-2971, 2018-2020
Reference: Uzo Ahiarakwe, PE (former City of Camden Engineer), 609-347-5366, 2018-2019
Reference: Orion Joyner, PE (former City of Camden Engineer), 609-347-5366, 2019-2020
